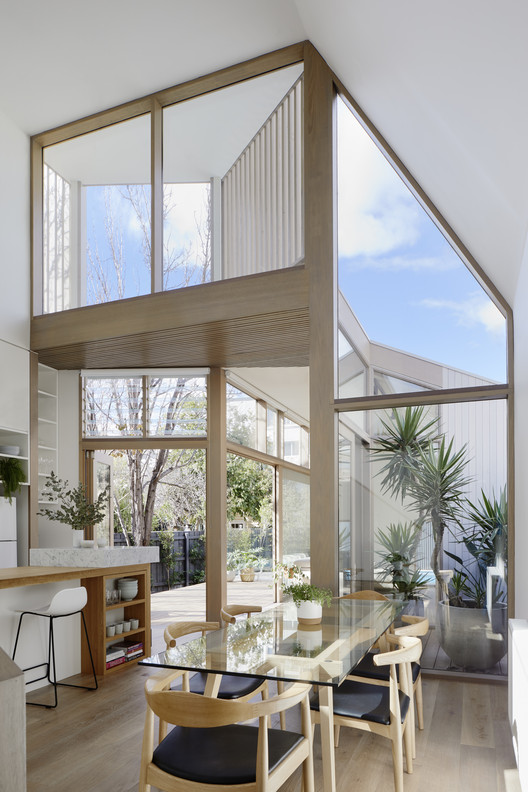
-
Architects: po-co Architecture
- Area: 117 m²
- Year: 2016
-
Photographs:Tatjana Plitt
-
Manufacturers: Caesarstone, EC Carpets, Escenium HAUS, Quantum Timber Finishes, Radial Timbers, Silvertop Ash, Tongue n Groove
-
Lead Architects: Fiona Poon

Text description provided by the architects. Tess + JJ’s House is located on a small site in a heritage context in South Yarra, Melbourne. The brief was to create a new two-story house that wouldn’t upset the neighbors, on a small footprint with all the amenities needed for a young family of four.

The double story frontage reinterprets the single window and front door arrangement of its Victorian period-style neighbors. This illusion of an over-scaled single-story house sits quietly within the character of the street, despite the raised floor level required to satisfy the flood overlay requirements, and conceals the open and sunny living areas to the rear, which focuses its views towards the garden and sky.

The internal experience was the starting point for the project. A darker, compressed entry hallway leads to a contrasting light-filled kitchen and dining area – a generous and welcoming double height volume, central to the lives of a family who love to cook and entertain. With views to the sky to the east, a small deck, and garden and established birch trees to the north, it’s a space where family and friends can gather and feel distant from its urban context.

Counter to the lofty, upwards-focussed central volume, the family room to the rear directs its view downwards towards the pool, providing complete privacy from the apartment blocks beyond. The open plan living is fractured by two courtyards, which define the rooms and provides garden aspects from all vantage points. Upstairs, the kids’ zone was designed to feel like a cubby – with battened screens at either end of the shared play area for spying on the grown-ups below.













